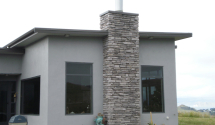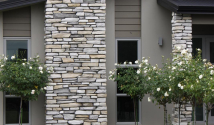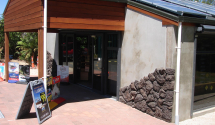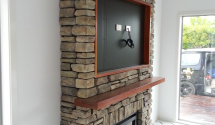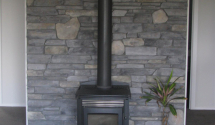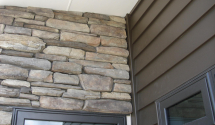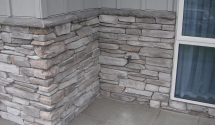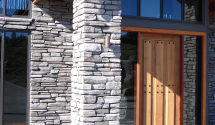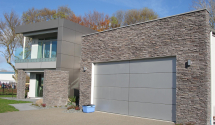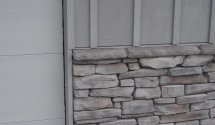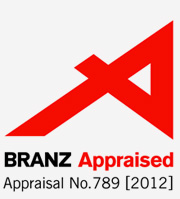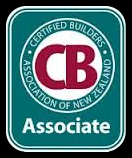Hard as Rocks is pleased to be able to provide a comprehensive tool for architects and specifiers to easily match the look you want with the relevant detail for construction.
The following library of images will be very helpful so that as designers you are not having to ‘re-invent the wheel’ when it comes to specifying simple and effective construction detailing. You can view the images of completed stone applications and then match it to the detail drawings provided as pdf and dwg formats under ‘Detail Drawings’ using the corresponding Id. Numbers.
However Hard as Rocks also acknowledges that there is ‘more than one way to skin a cat’ so please understand that these images and drawings are suggested details only and each specifier and/or architect or designer must ensure that the detailing used are their own responsibility and must be approved by the local building consent authority and comply with all criteria set out by the New Zealand Building code.

